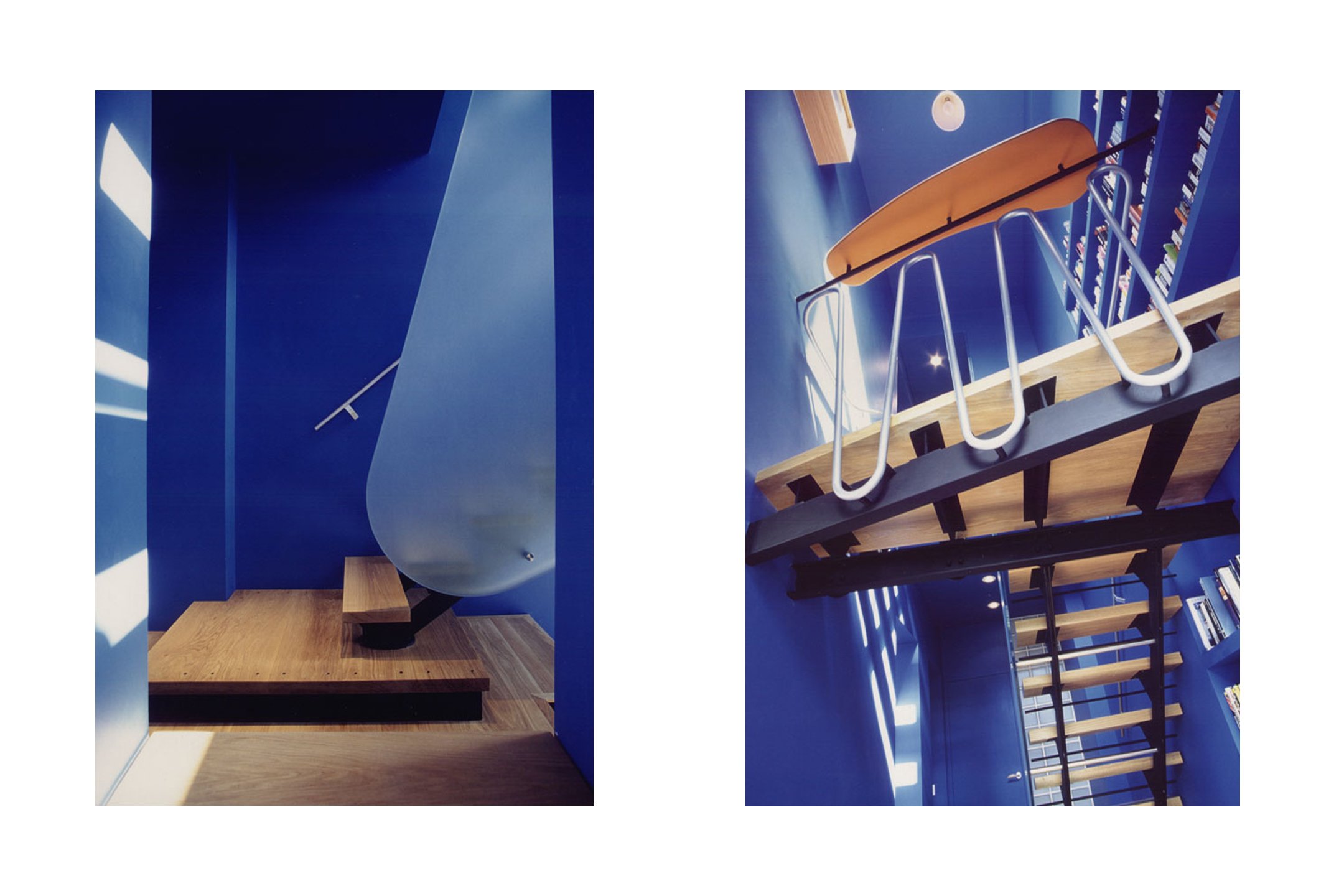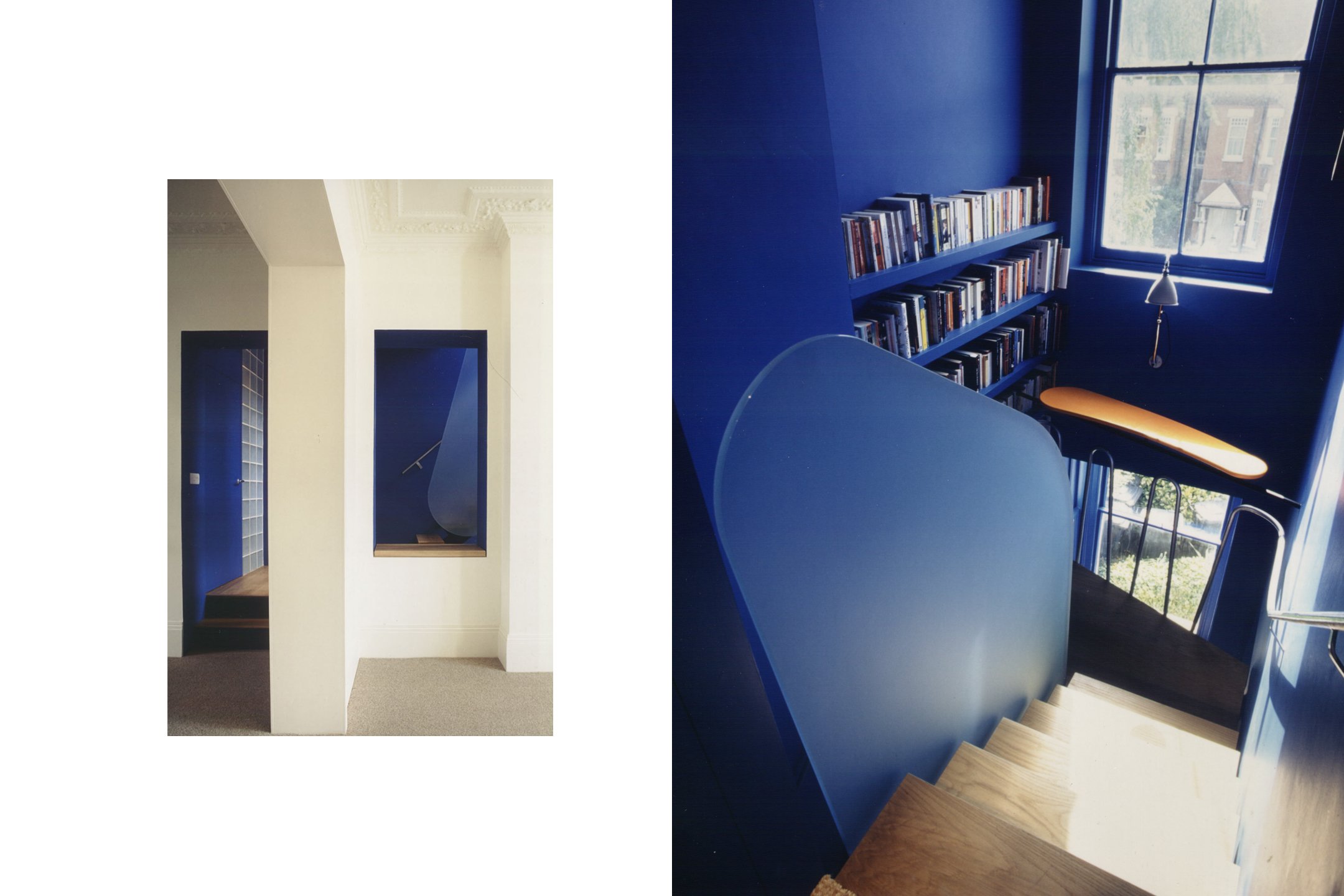

THE CHASE
Location: The Chase, London SW4
Client: Private Client
Year: 1999
Two existing flats, in an earlier converted Victorian town house, are united to create a maisonette. An additional bay on the side of the house terminates the terrace and infills the gap between the adjoining property. A new stair is inserted into this bay together with a cloakroom and shower room, linking the previously separate flats. This arrangement enables a large living space to be created at ground floor by forming a new opening between the main living spaces. The bedrooms are situated together on the first floor. The space containing the new stair is coloured bright blue and shelved to create a library with window seats overlooking the front garden and the main living room. The stair rises from an oak dias and is formed of oak treads supported on steel stringers. The central balustrade is made of a single sheet of sandblasted glass, supported on stainless steel rods fixed through the stringers, to form a sculptural cloud suspended in the middle of the library. At the intermediate level a reading balcony enables access to the book shelving at the higher level and provides a space to sit and browse.

