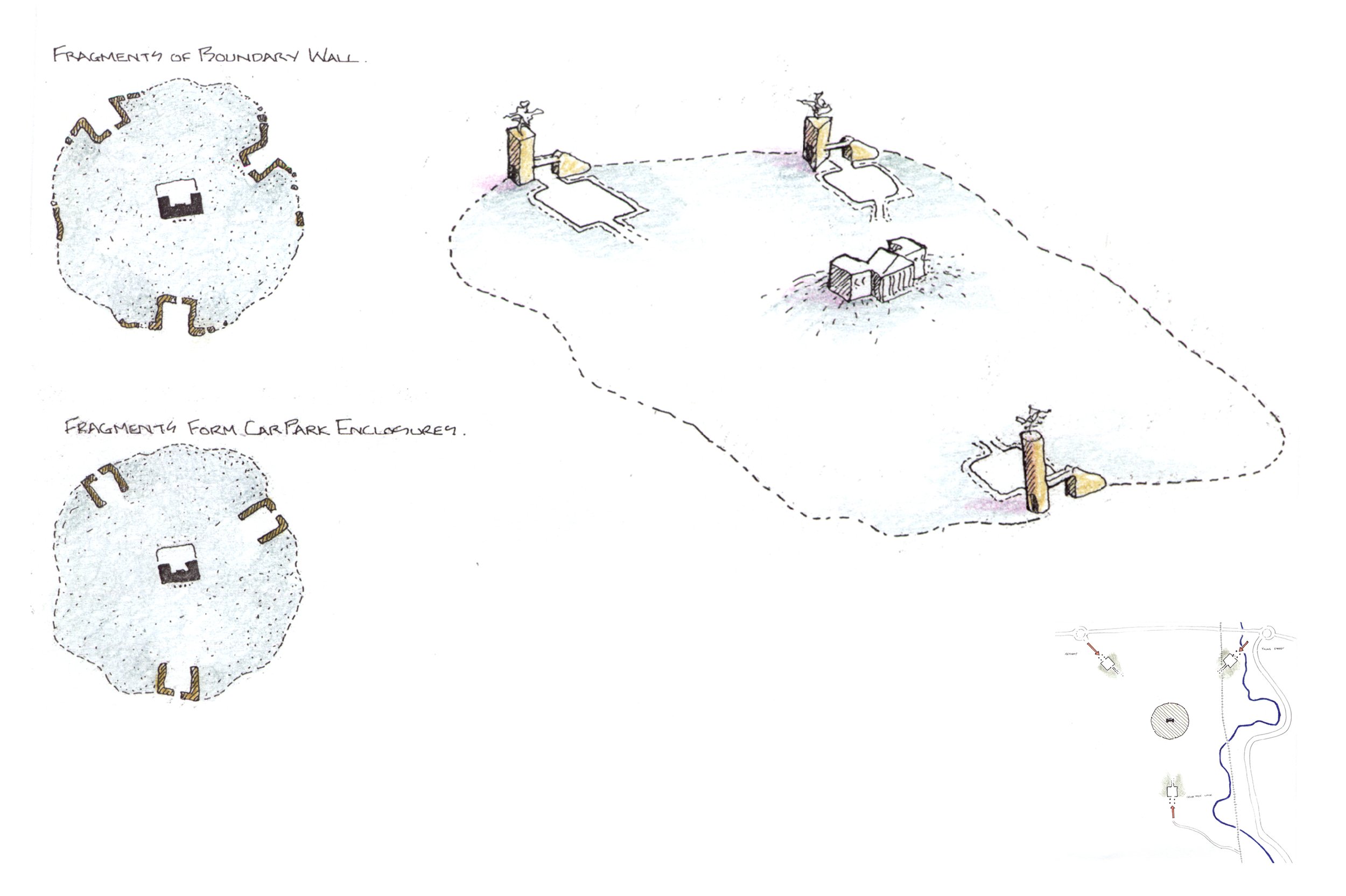
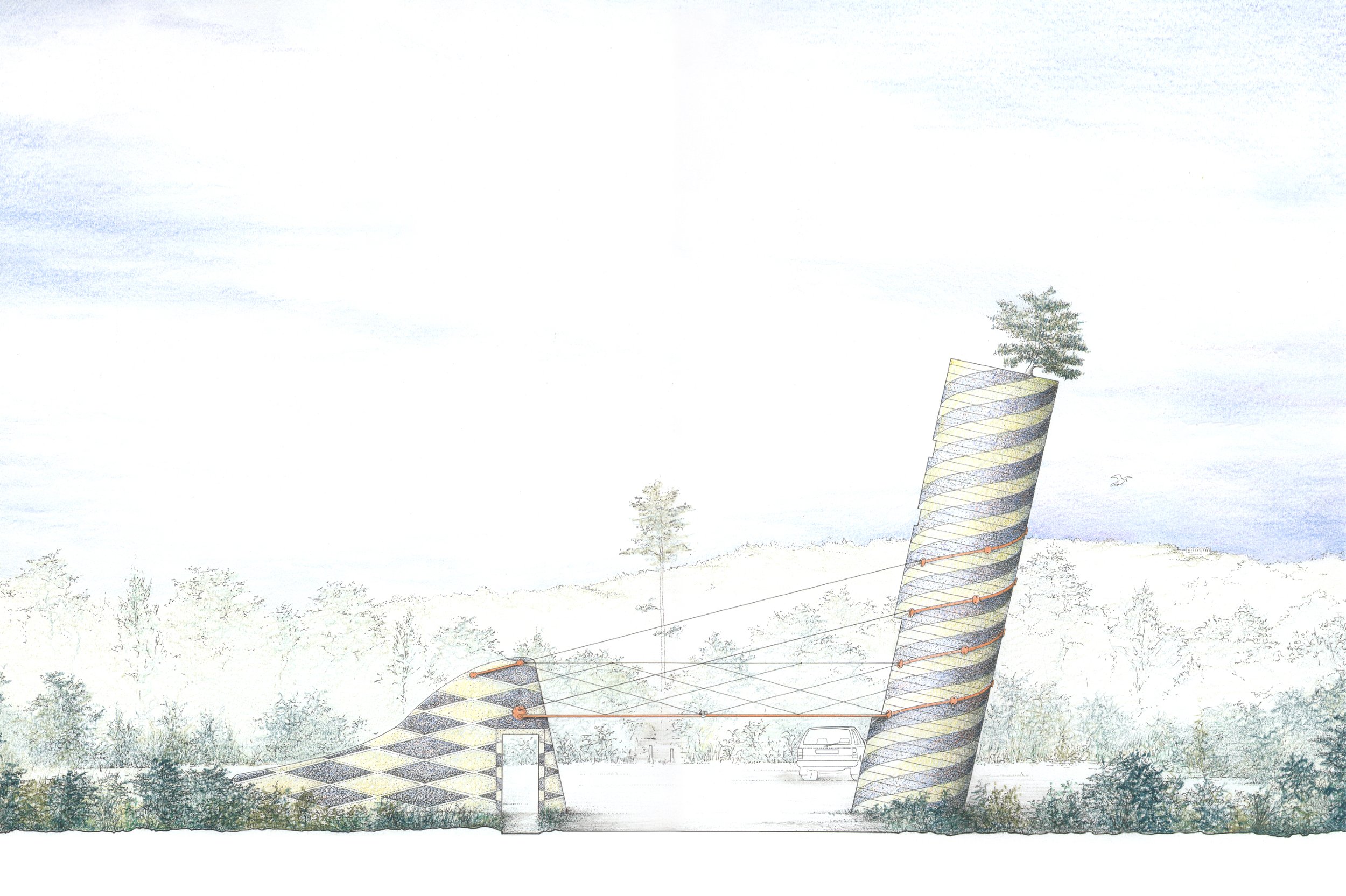
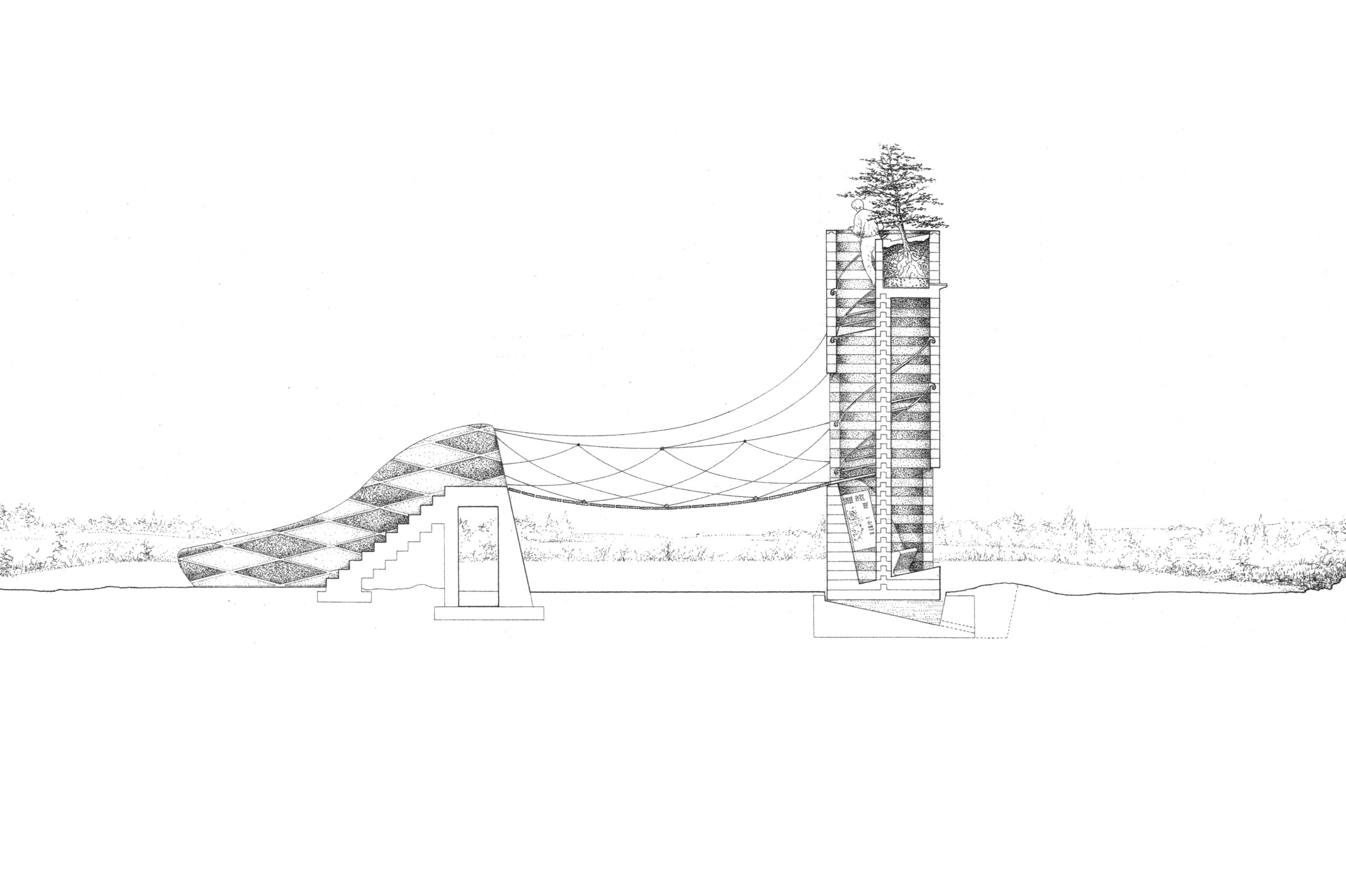
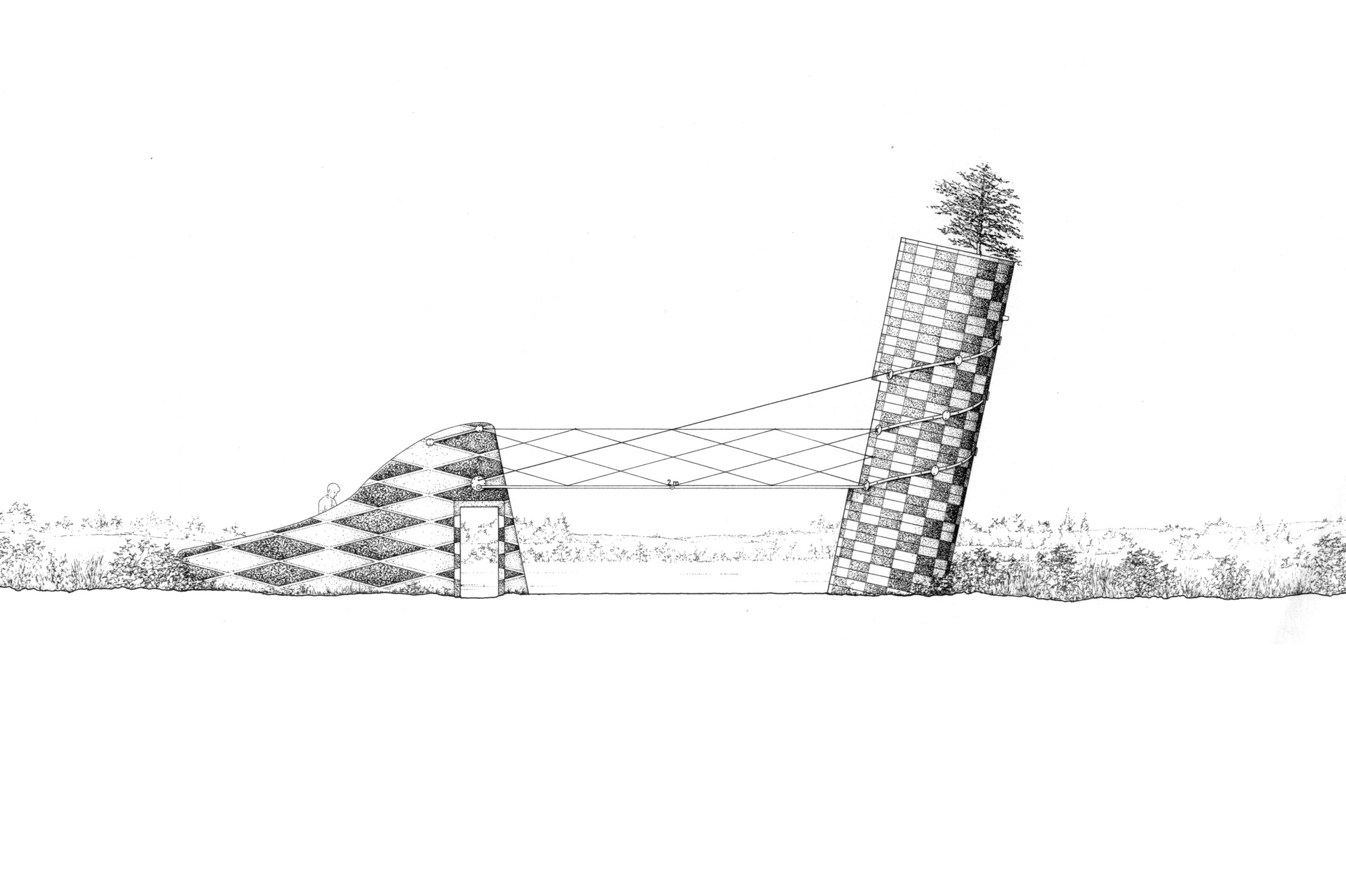
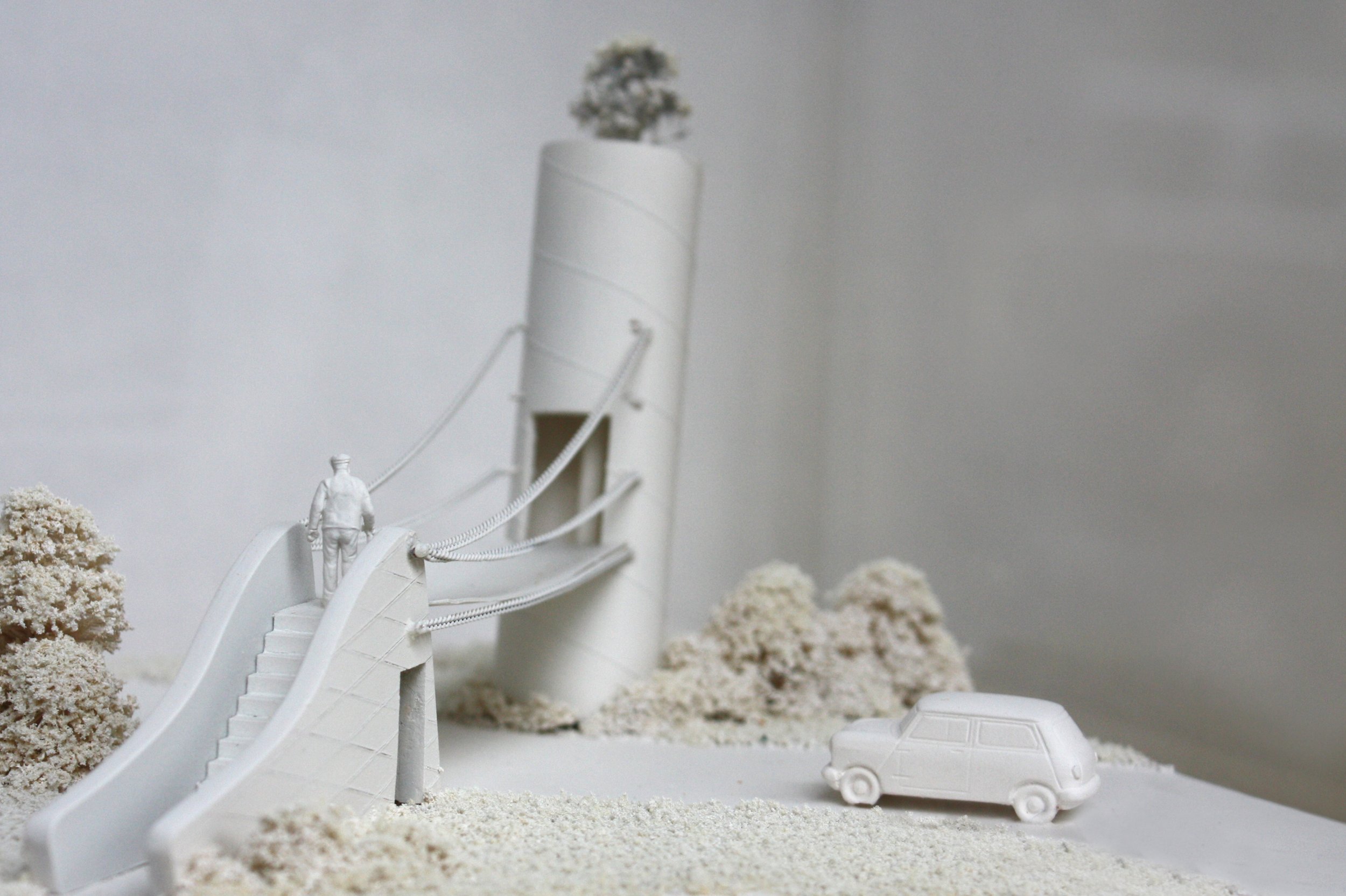
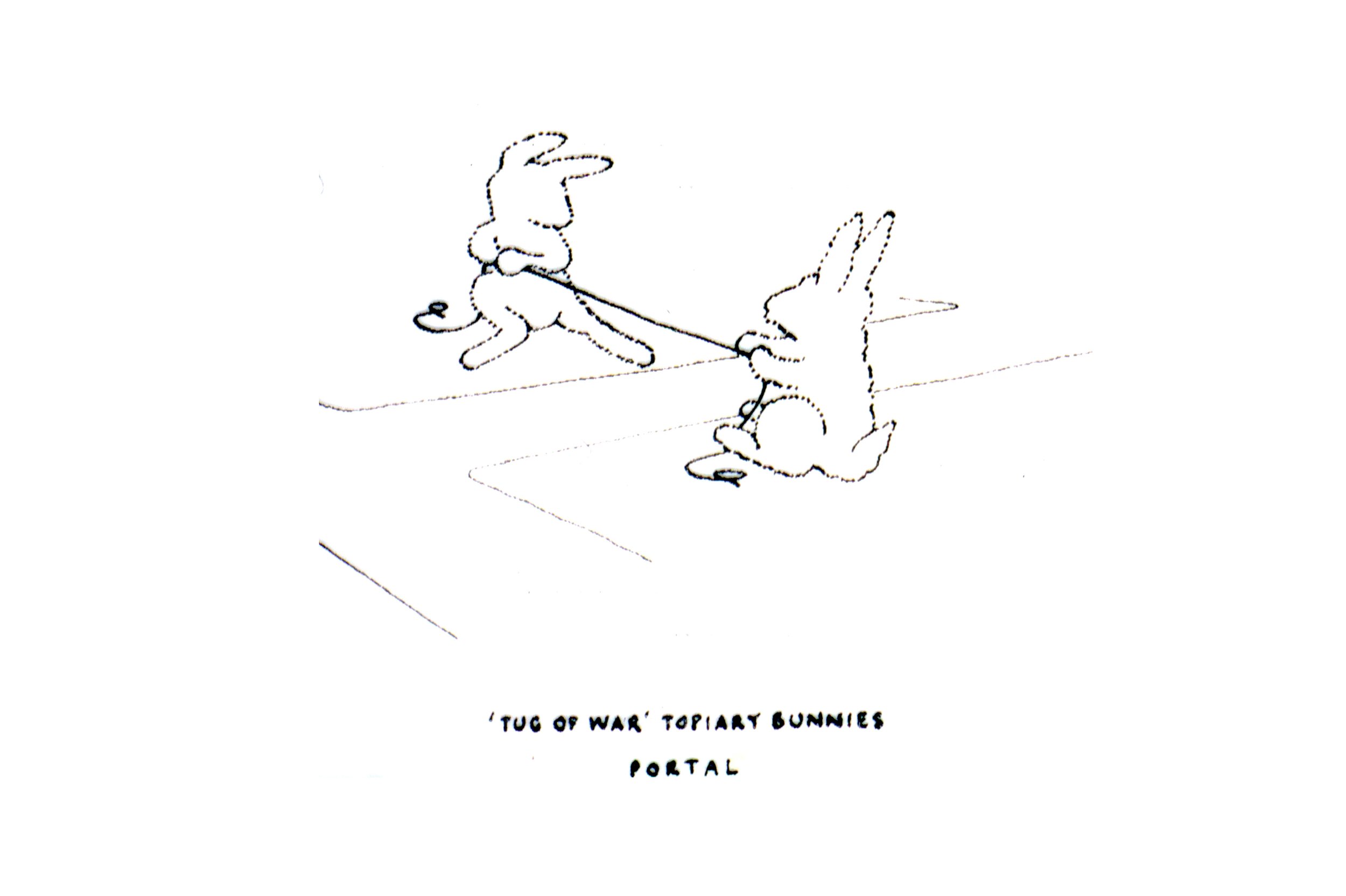
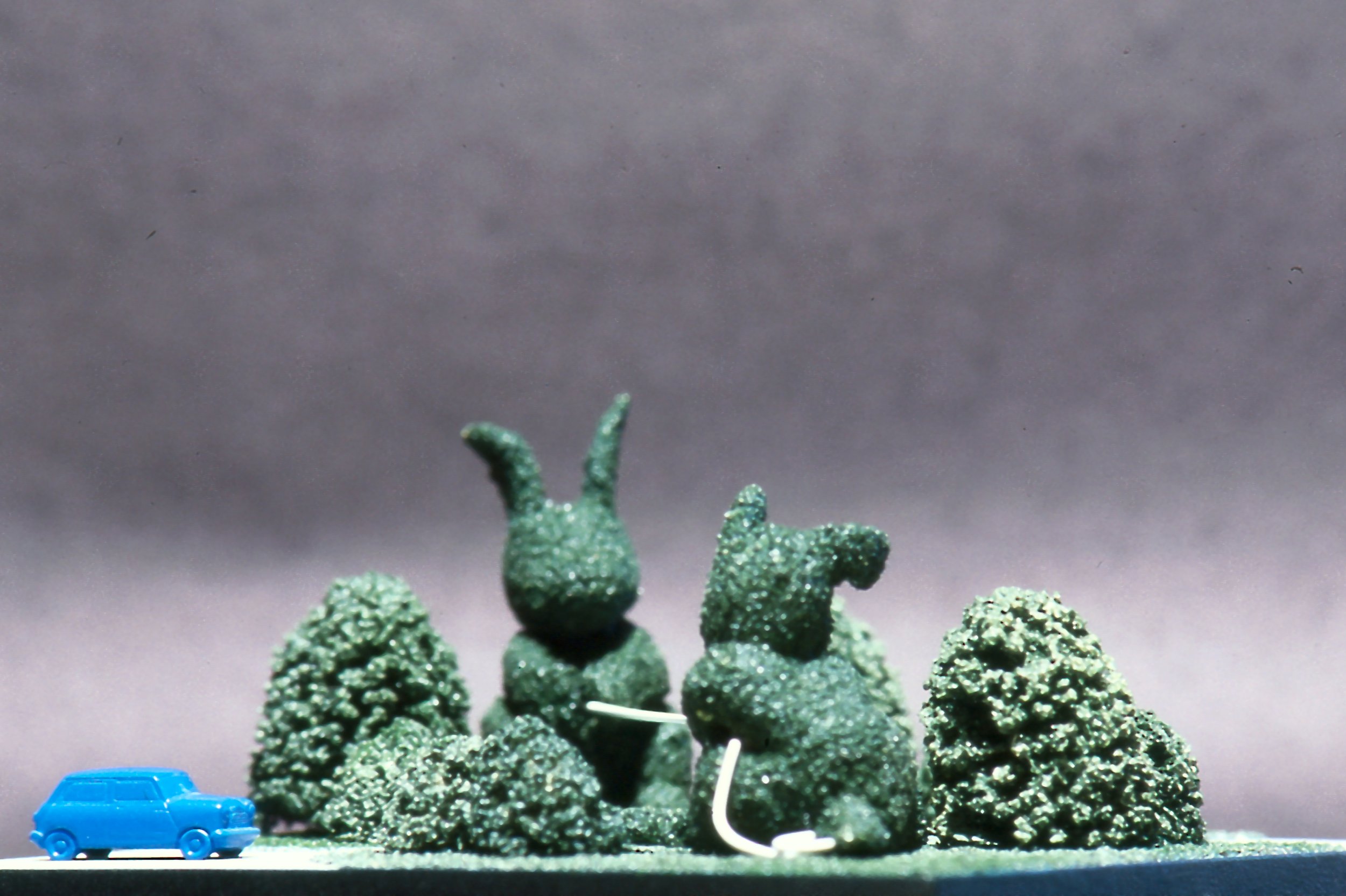
Car Park Height Restrictors
Location: Norbury Park
Client: Norbury park Arts Management
Year: 1995
Value: £100,000
The car park entrances to Norbury Park are distinguished by three belvederve towers, replacing the typical goal post height restrictors. The towers appear as fragments of a once glorious boundary to the park.
The new height restrictors become integral to the new structures; acting as restraint between the anchoring wall fragment and the leaning tower, and also forming the bridge to the belvedere. The towers are built vertically and then ceremoniously tilted into position when complete to take up the tension in the footbridge.

