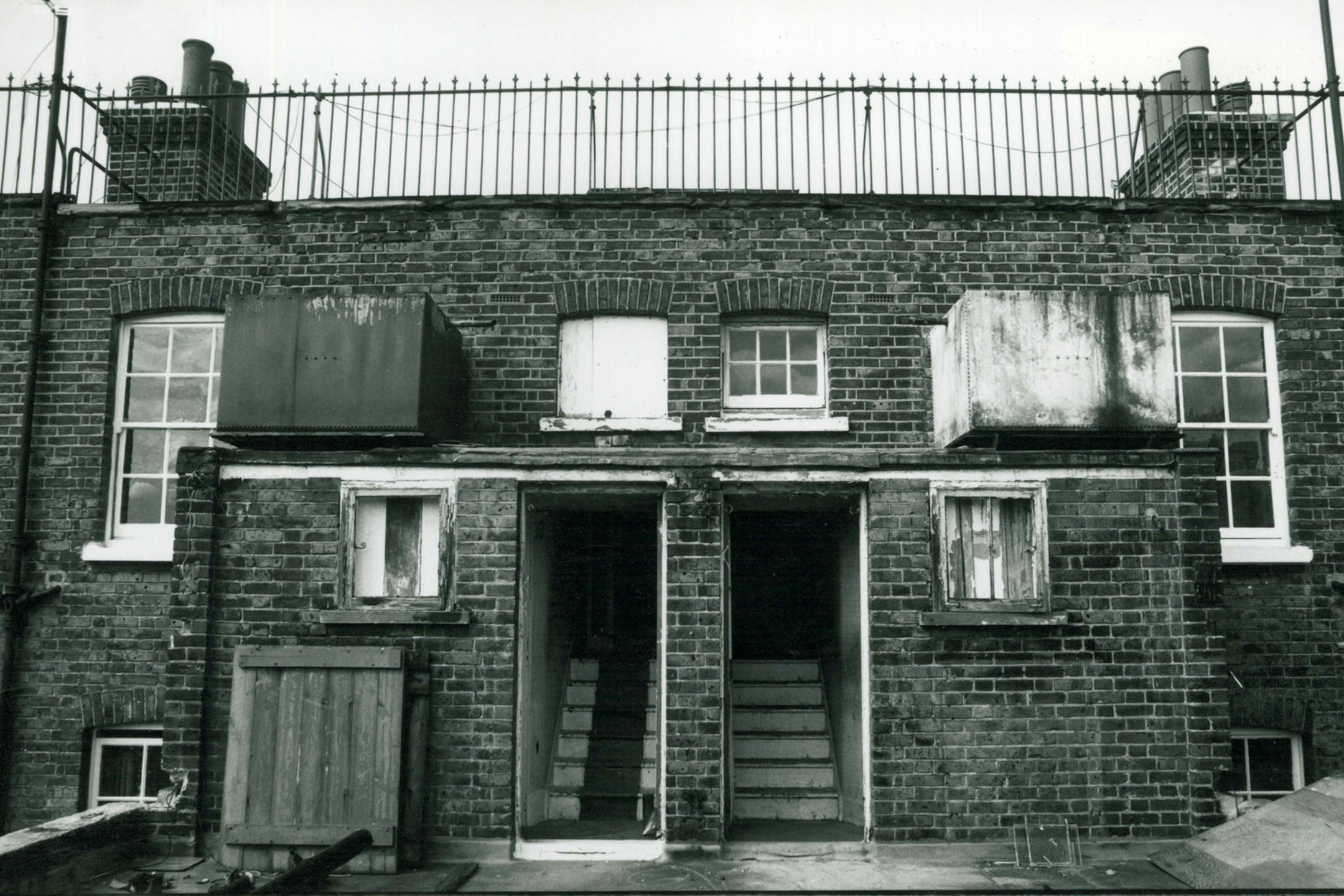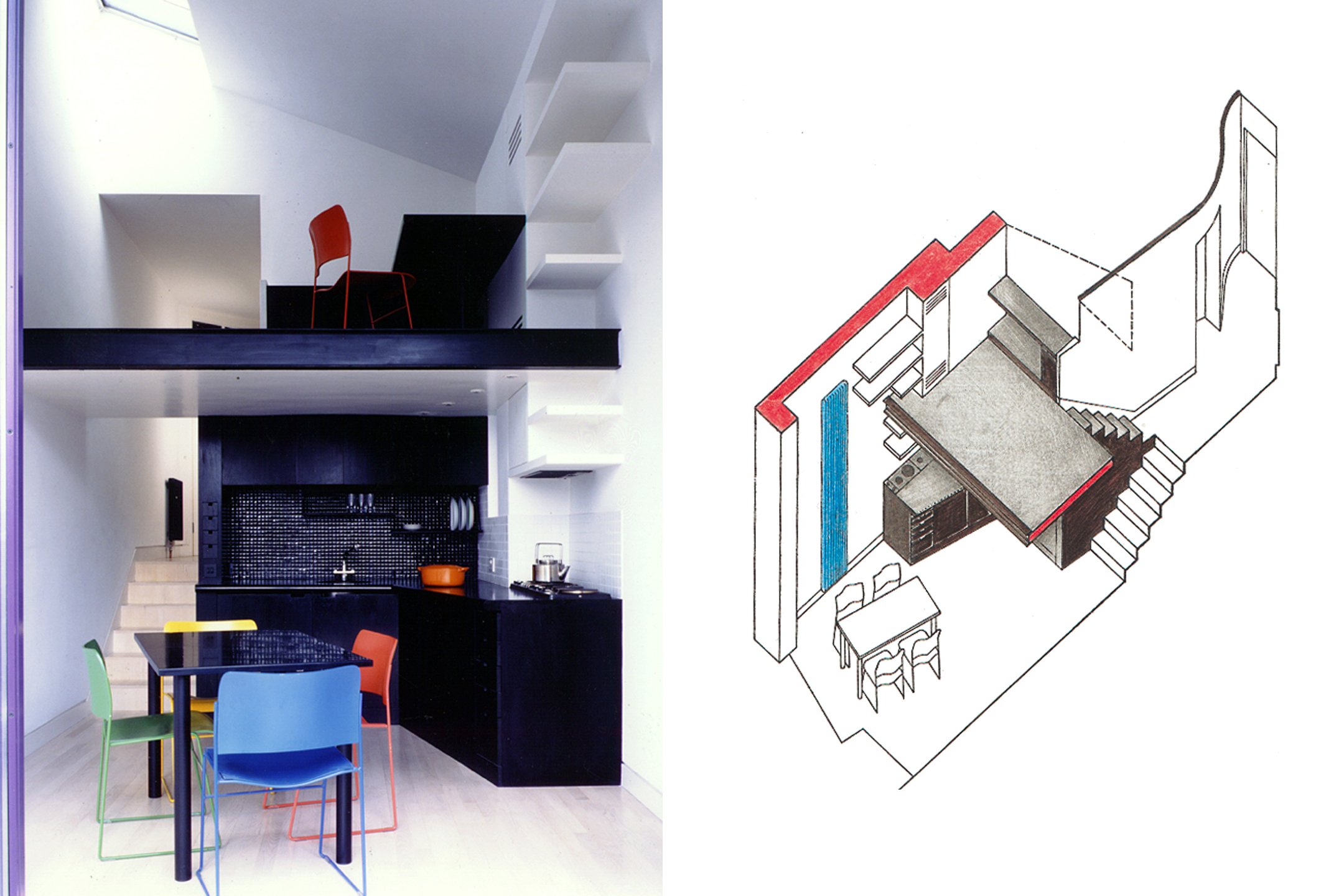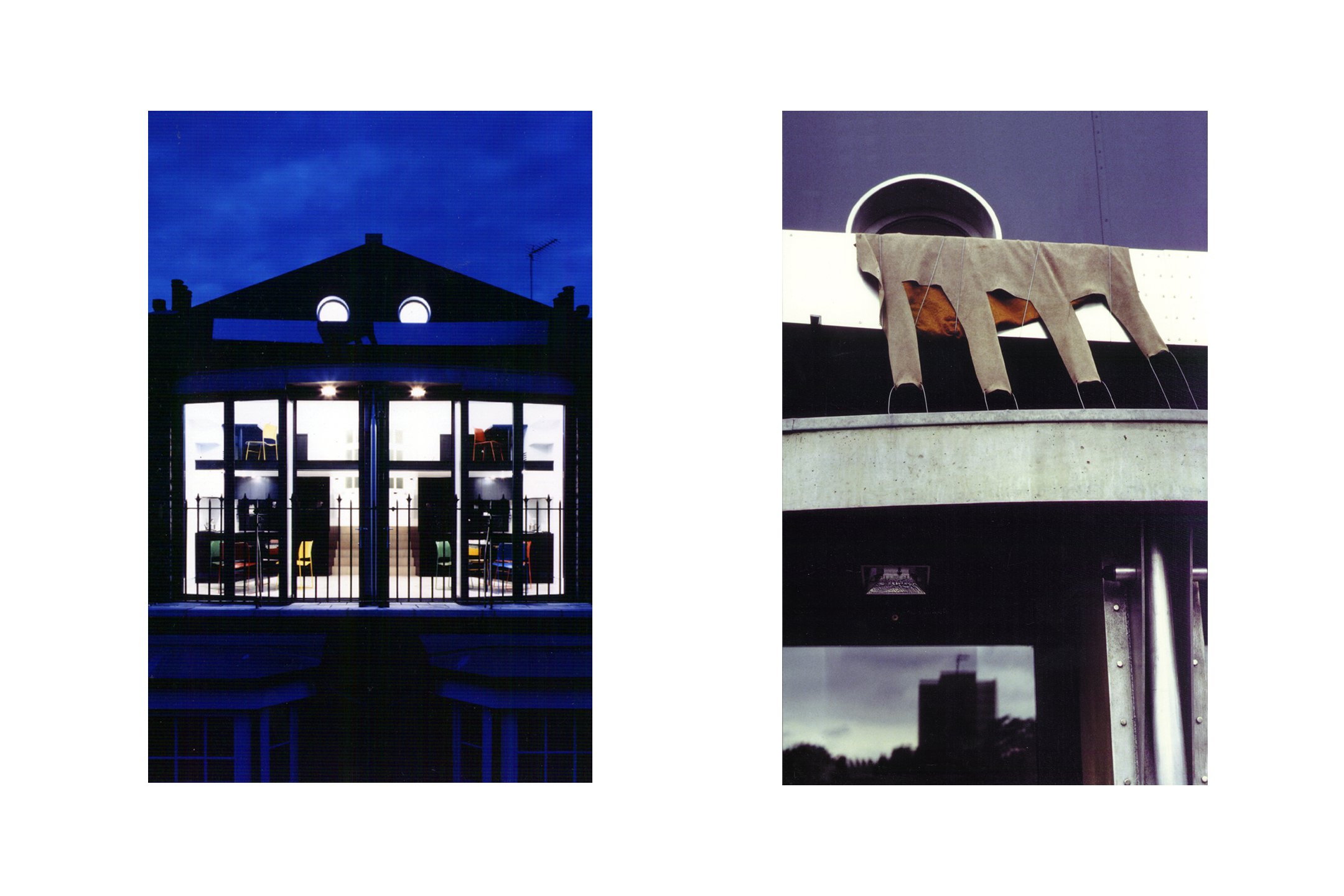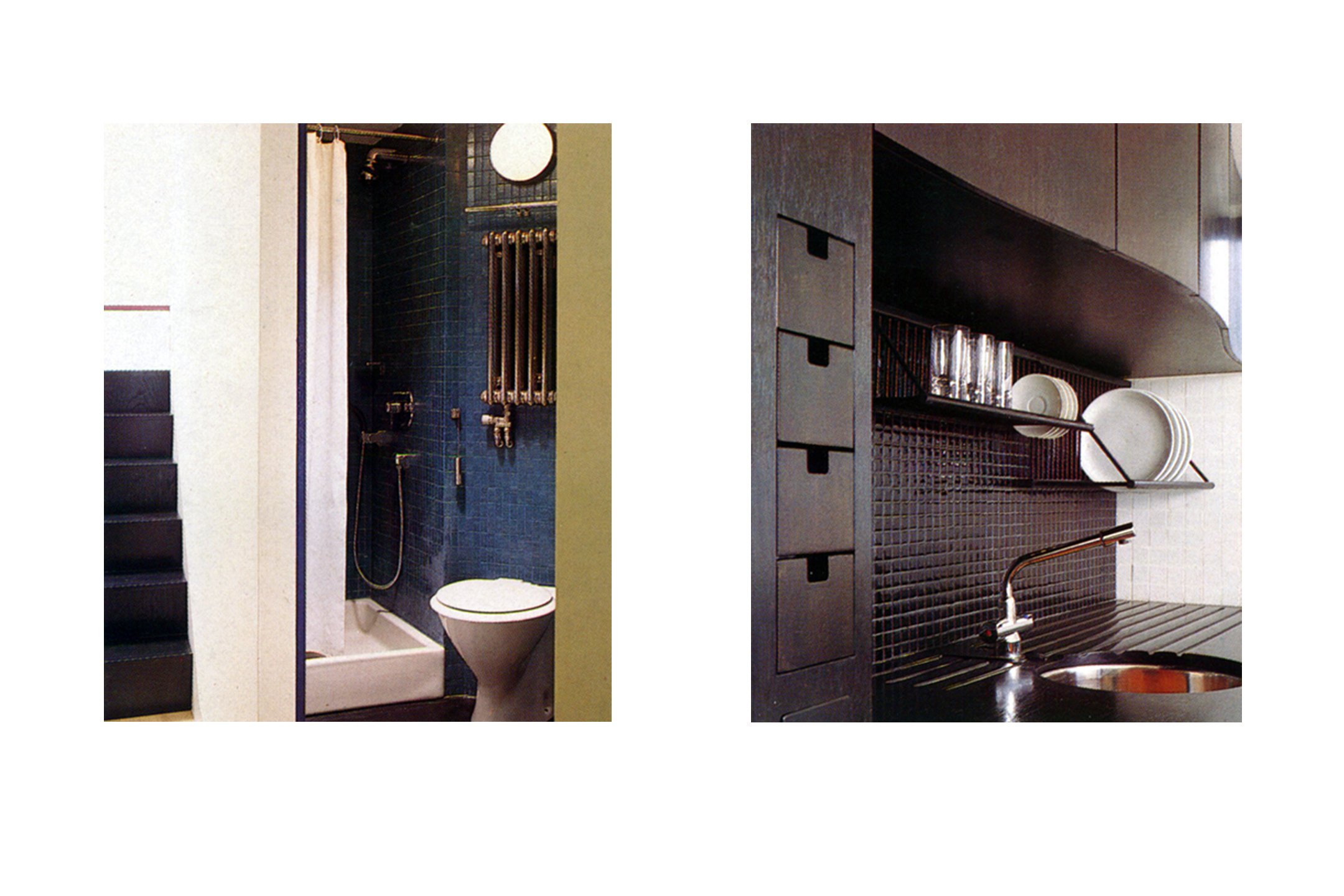





Studio Apartments
Location: Haberdasher Street, London
Client: Private client
Year: 1989
Cost: £100,000
The two flats are transformations within a housing terrace built at the end of the last century in London. The third floor apartments originally consisted of two rooms and a roof terrace. A new extension is built upon the roof terrace to provide modern accommodation to both flats. The living area flows from the existing ‘front room’ down into a new south facing double height kitchen/dining extension at the lower level. A study accessed by a split stair overlooks the dining area. The glazed facade can be fully opened to link the living space with the paved terrace outside. A service zone at the centre of the flat contains the bathroom and separates the sleeping area from the living area.
