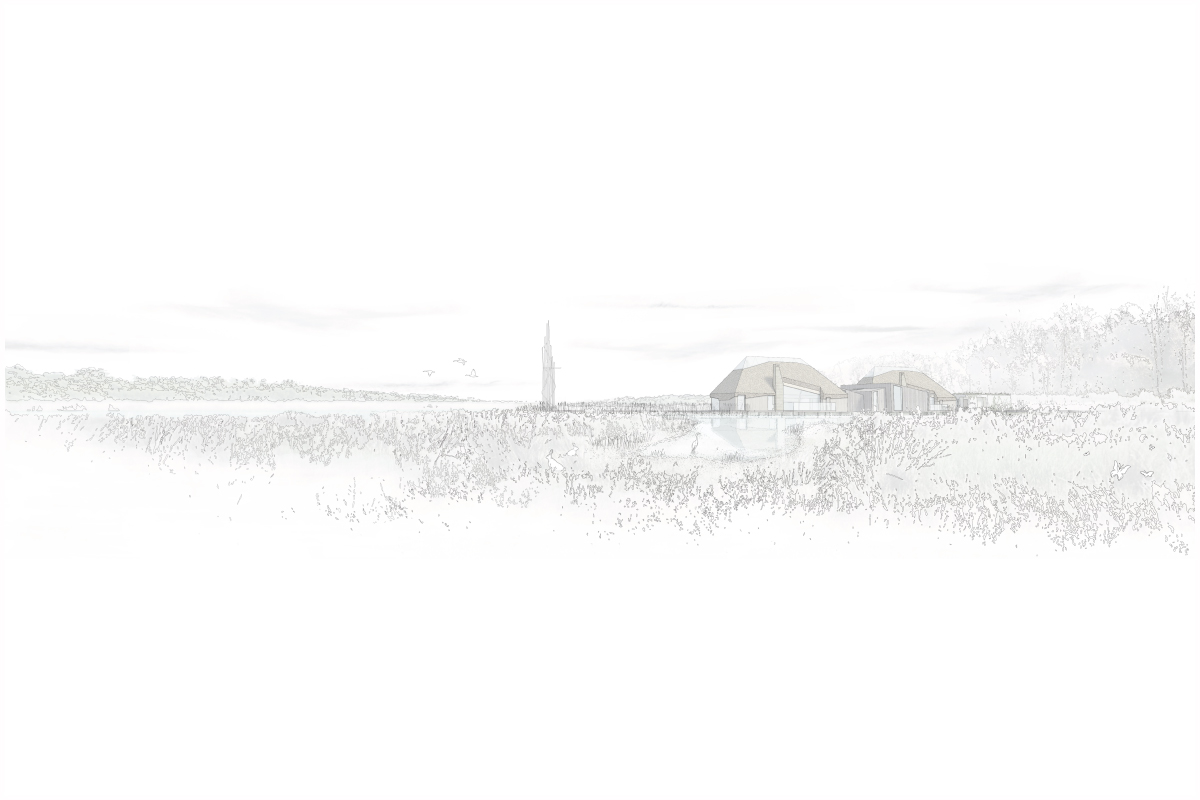
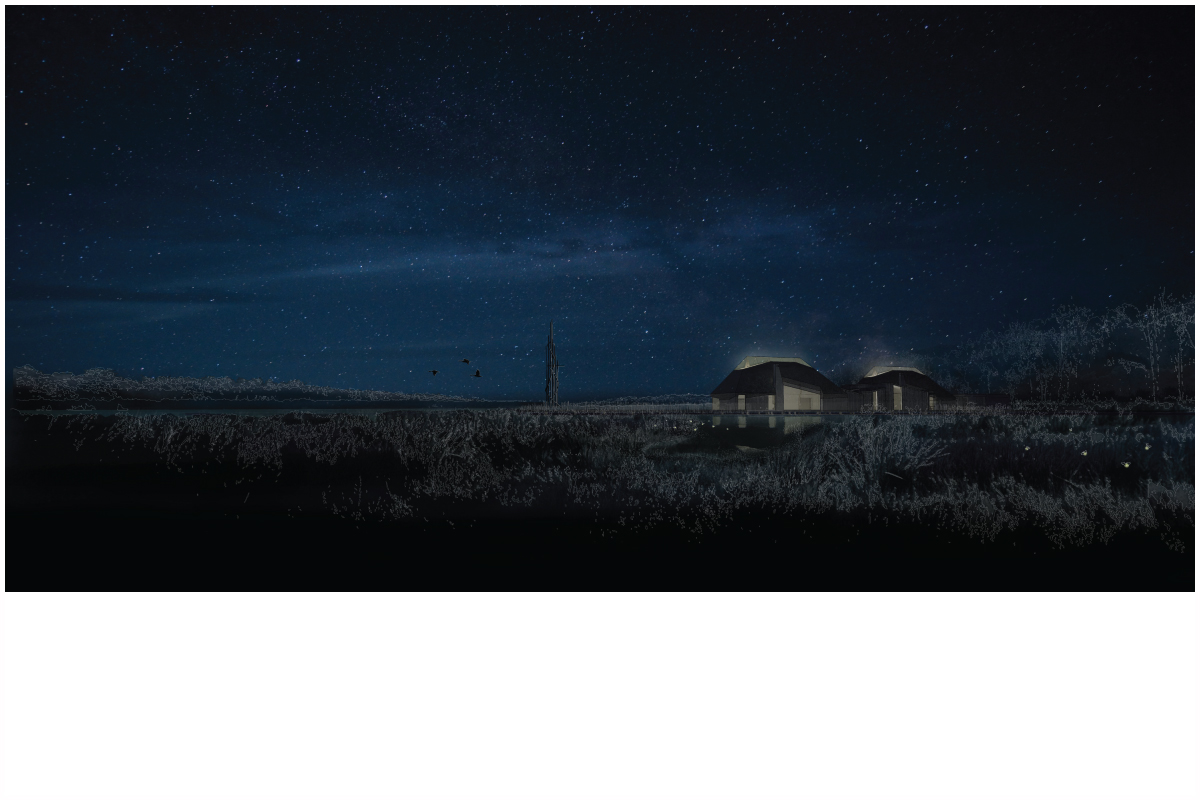
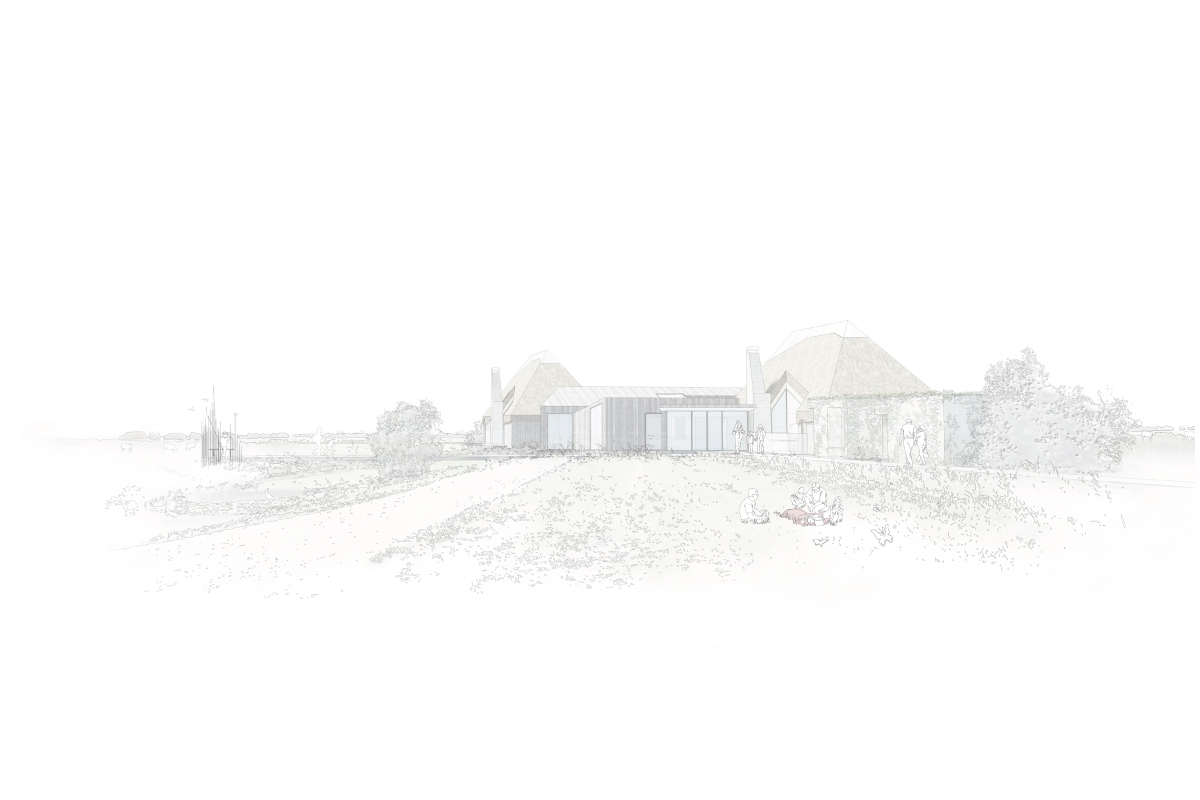
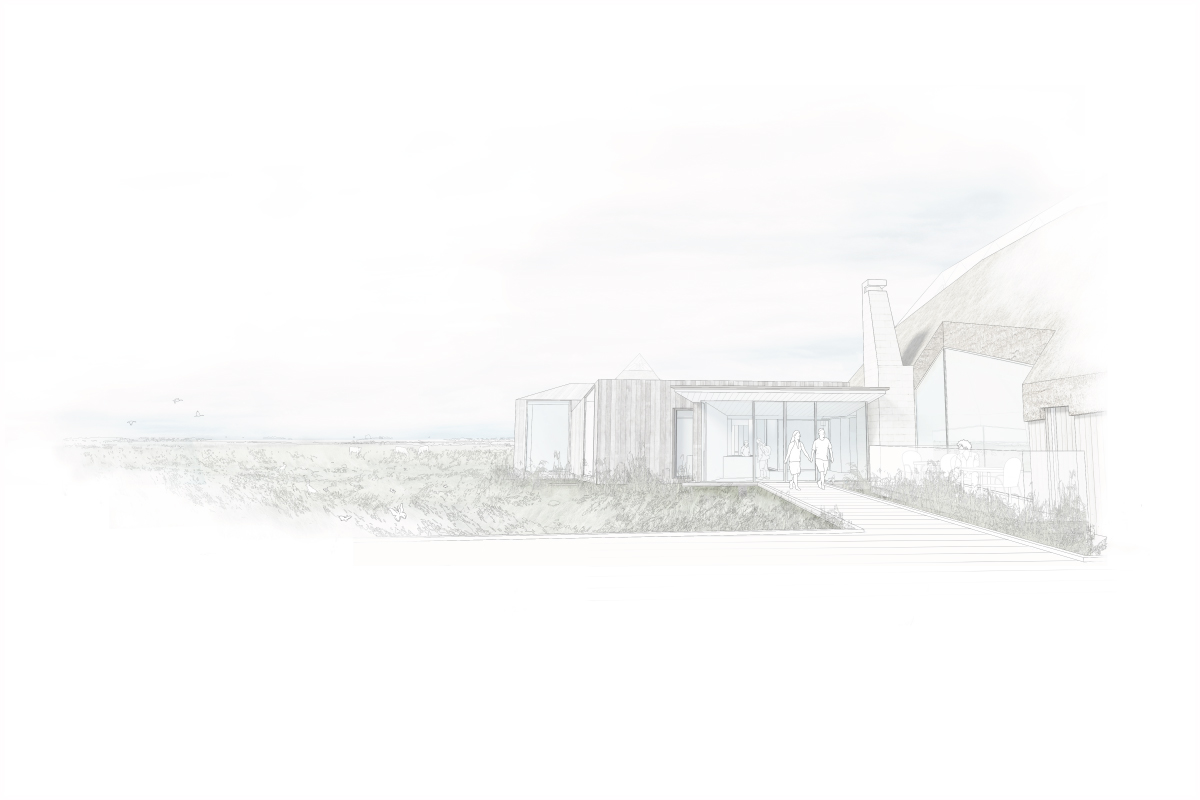
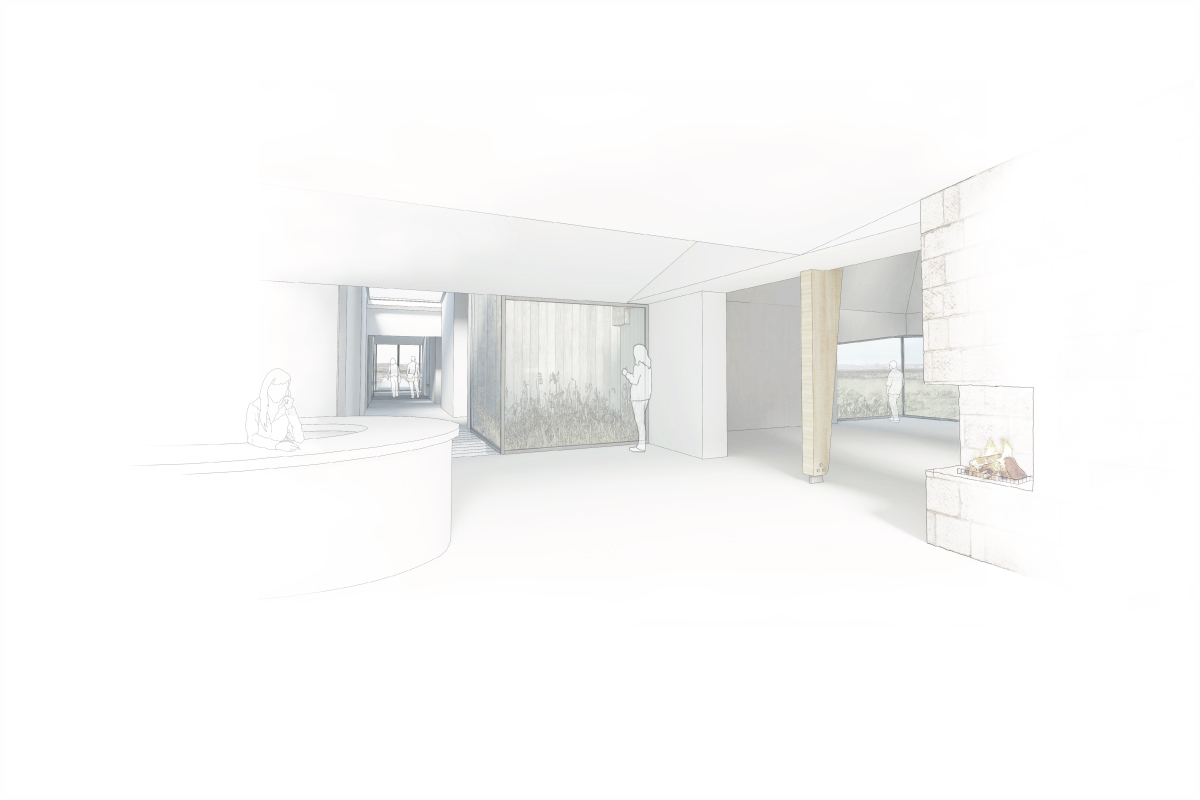
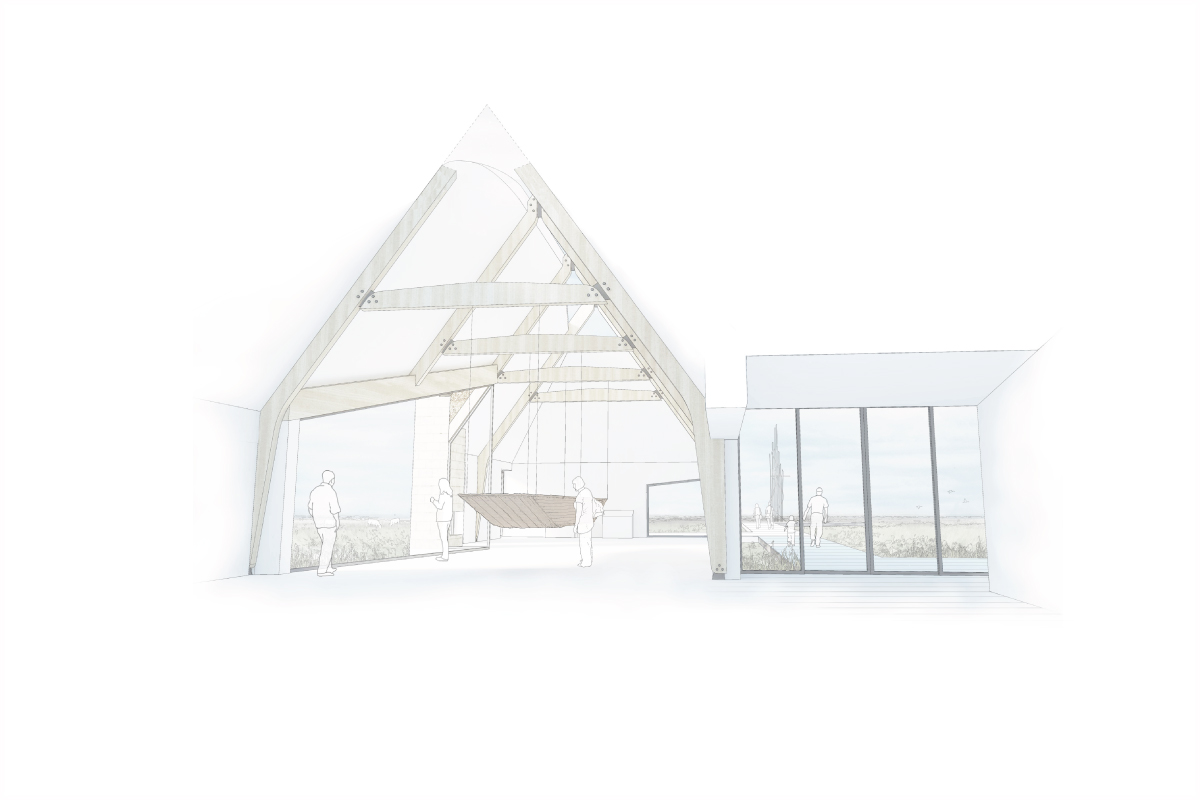
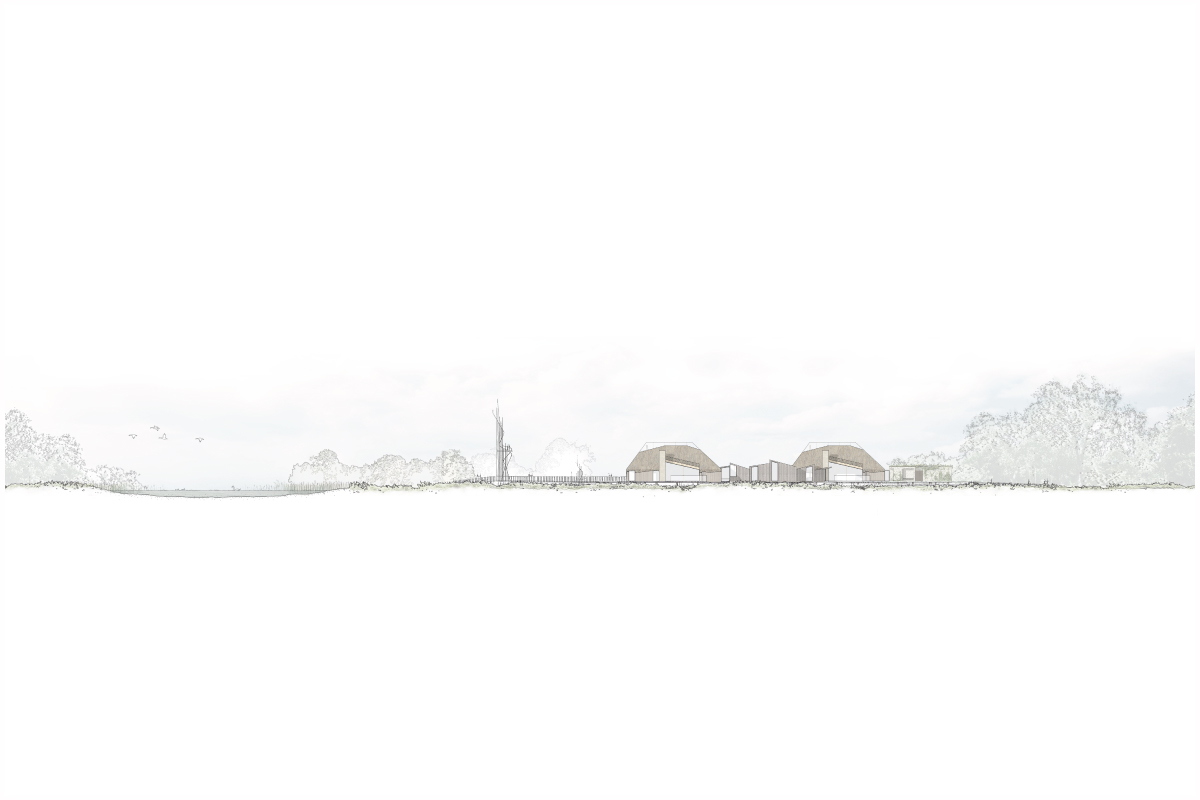
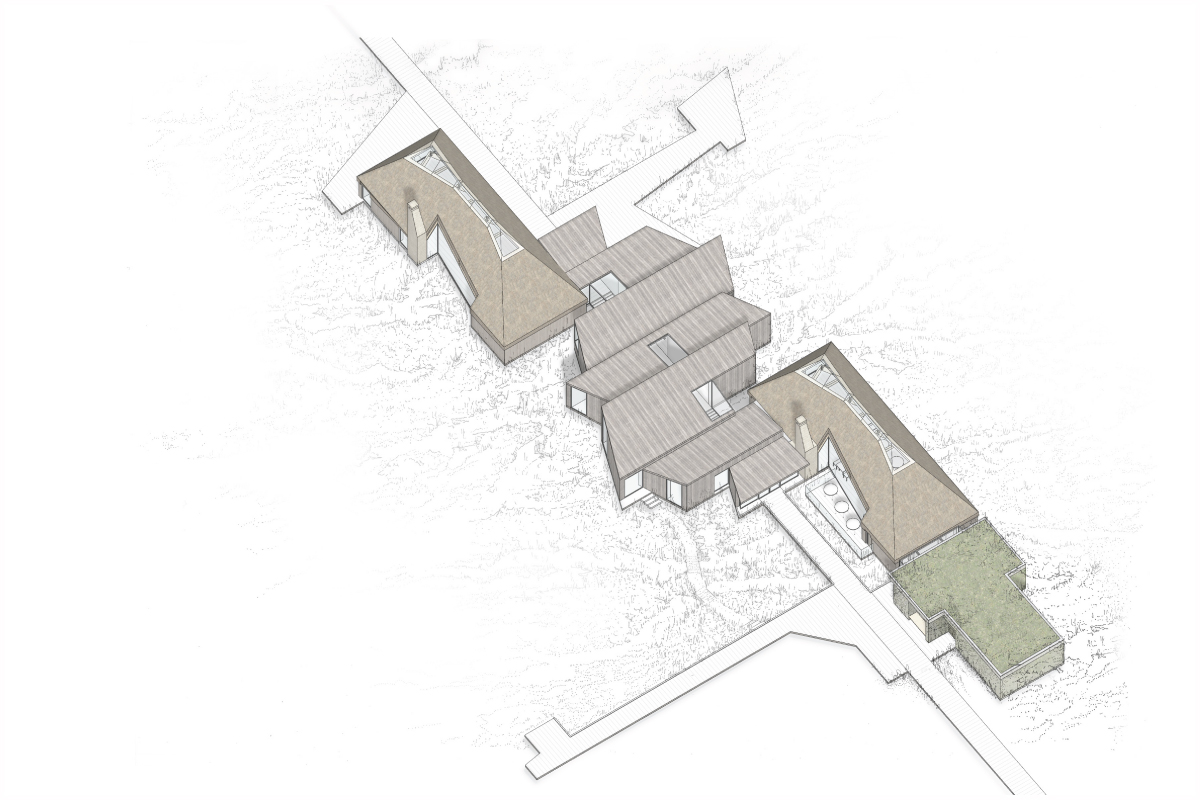
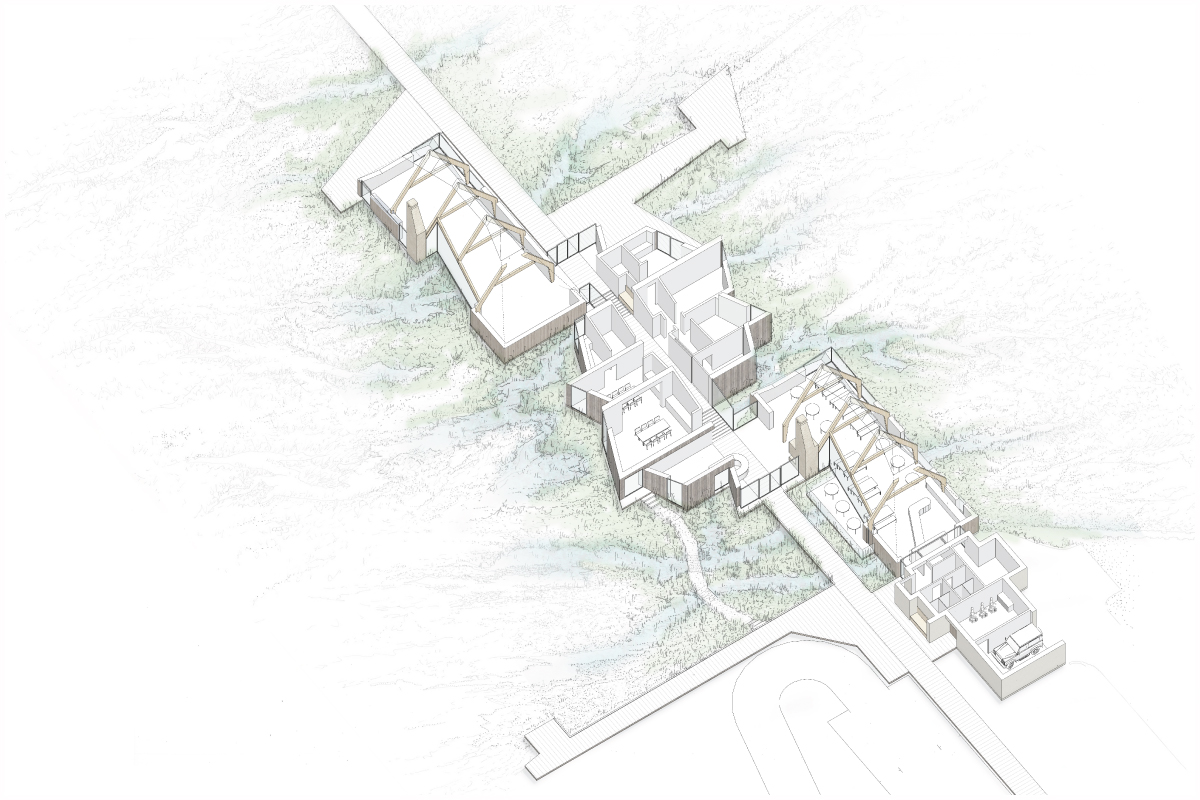

great Fen Visitor Centre
Location: Cambridgeshire
Client: Great Fen
Year: 2013
Value: £2 million
Competition Runner-up
The proposal creates a holistic vision for the heart of the ambitious Great Fen masterplan. The Visitor Centre proposes a striking but sympathetic silhouette to create an iconic presence promoting it from afar. It is composed of familiar agrarian structures; thatched and lean-to timber barns, and the whole ensemble floats over the new landscape. A Camera Obscura / Lookout Tower provides extended aerial views over the new Fenlands.

