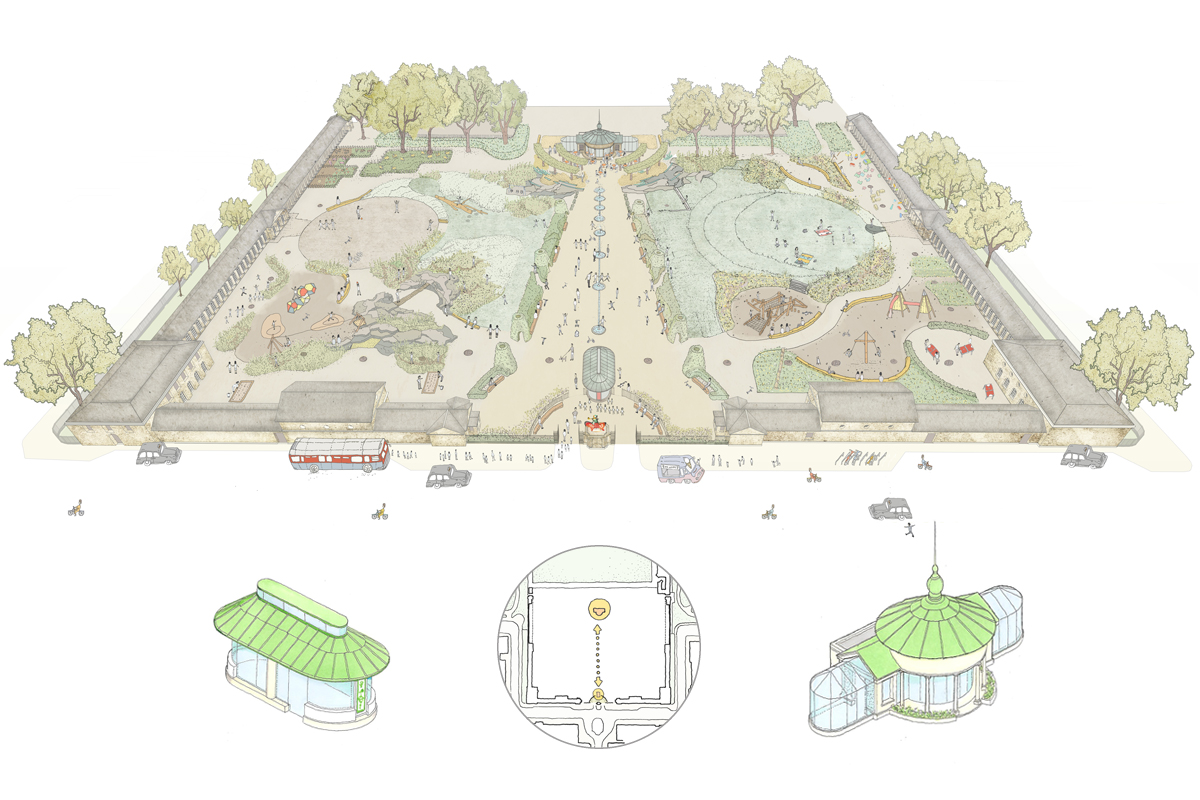
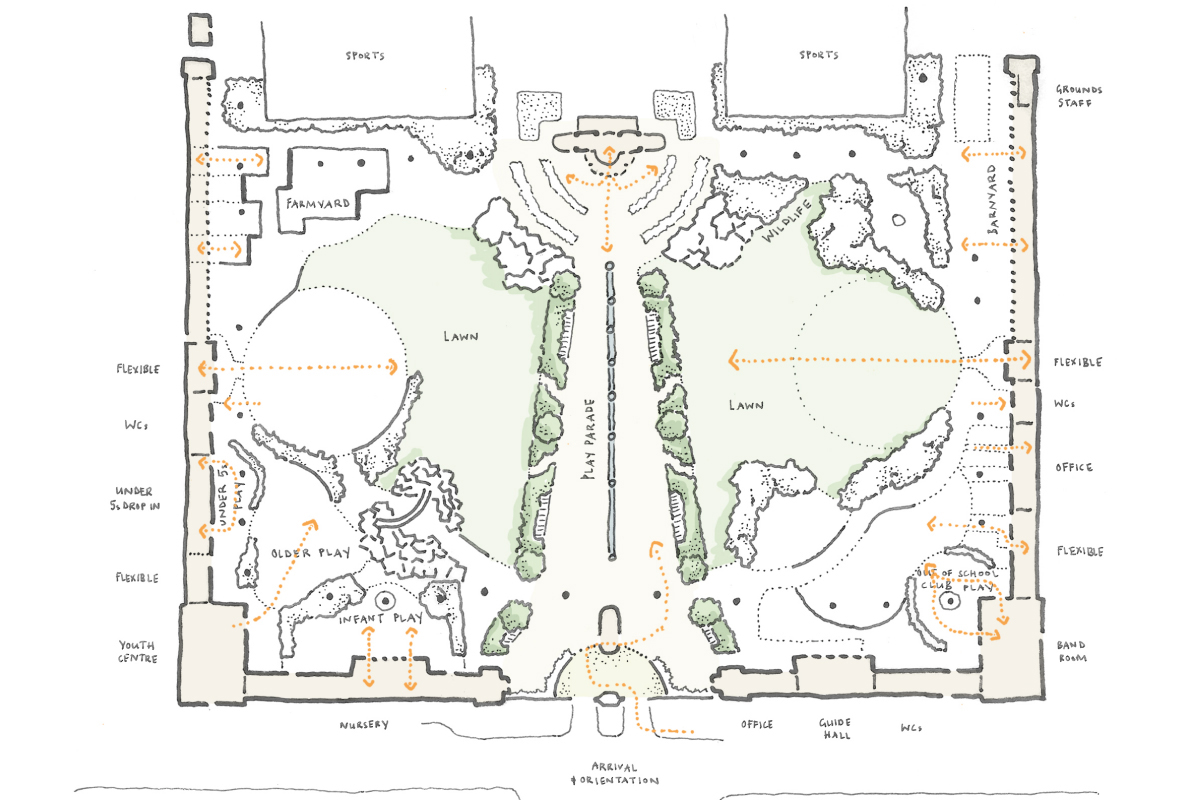
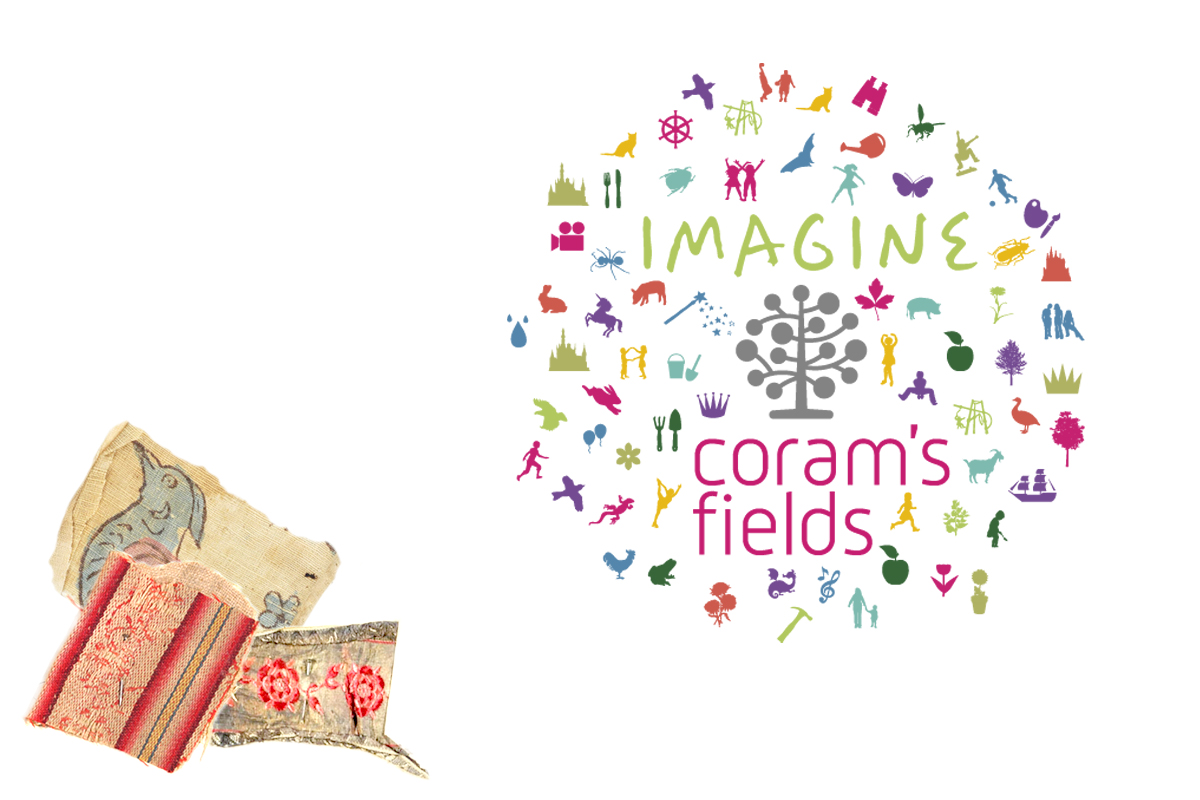
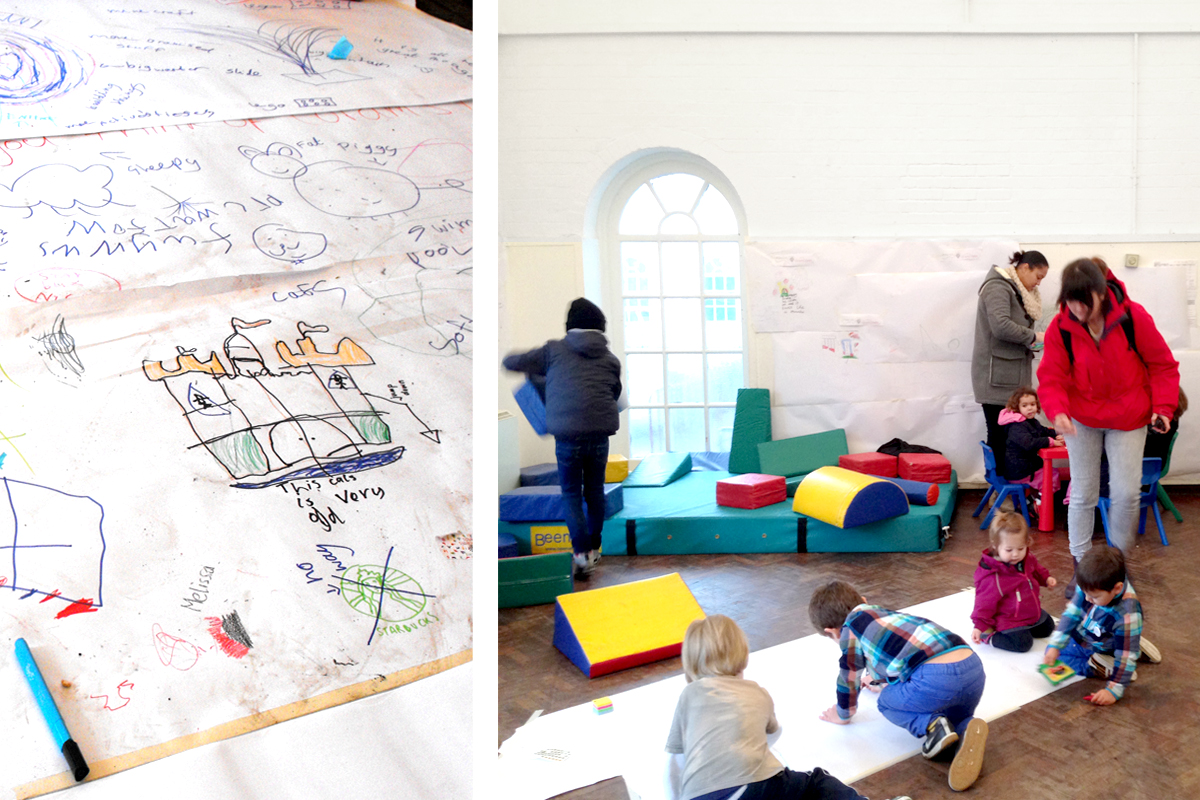
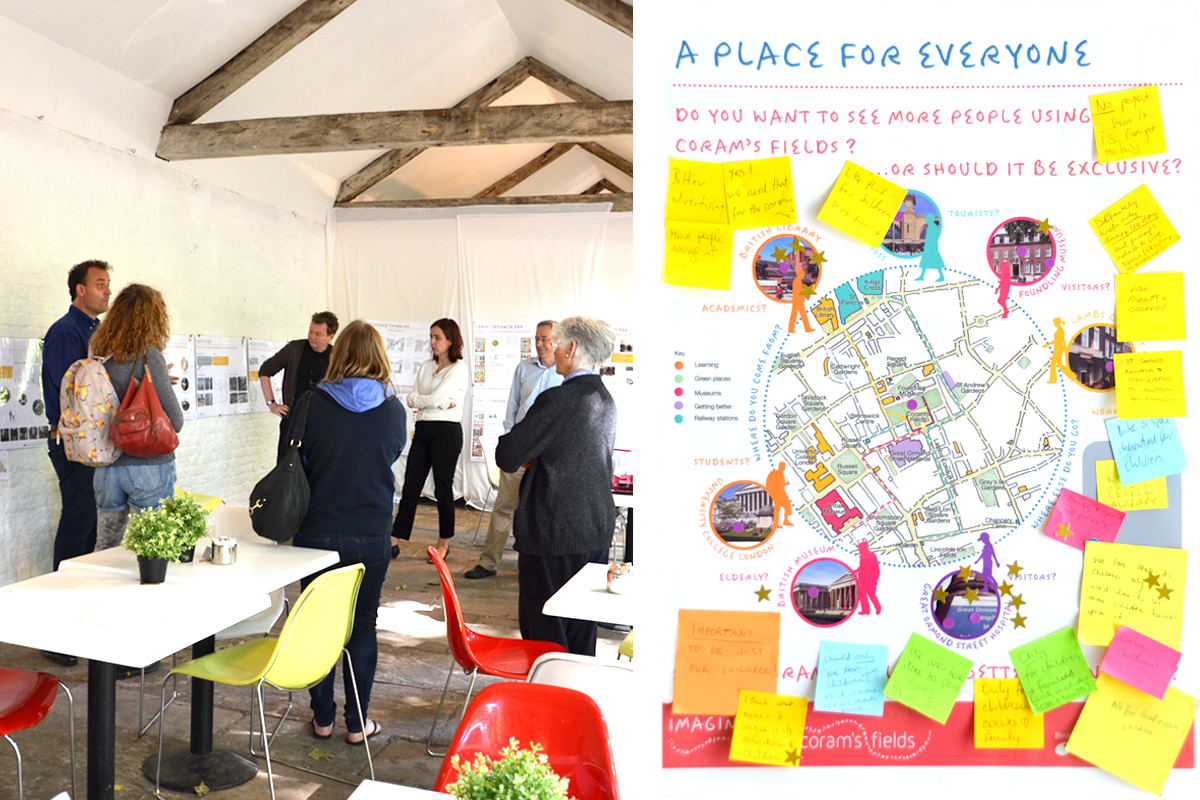
Coram's Fields
Location: London
Client: Coram’s Fields Charitable Trust
Commission
Year: 2014
Value: £6.3 MILLION
In association with Farrer Huxley
The masterplan revitalises the listed historic but tired playground and colonnaded forecourt buildings, of the former Foundling Hospital, by introducing a ‘trompe l’oiel’ central axis of playable fountains and on either side areas for ‘natural play’. The Harmsworth Pavilion, is extended and refurbished to create a new central cafe balanced by a Welcome Pavilion at the new semicircular entrance forecourt, the ensemble announces Coram’s Fields as a joyful place for children in the C21st.

